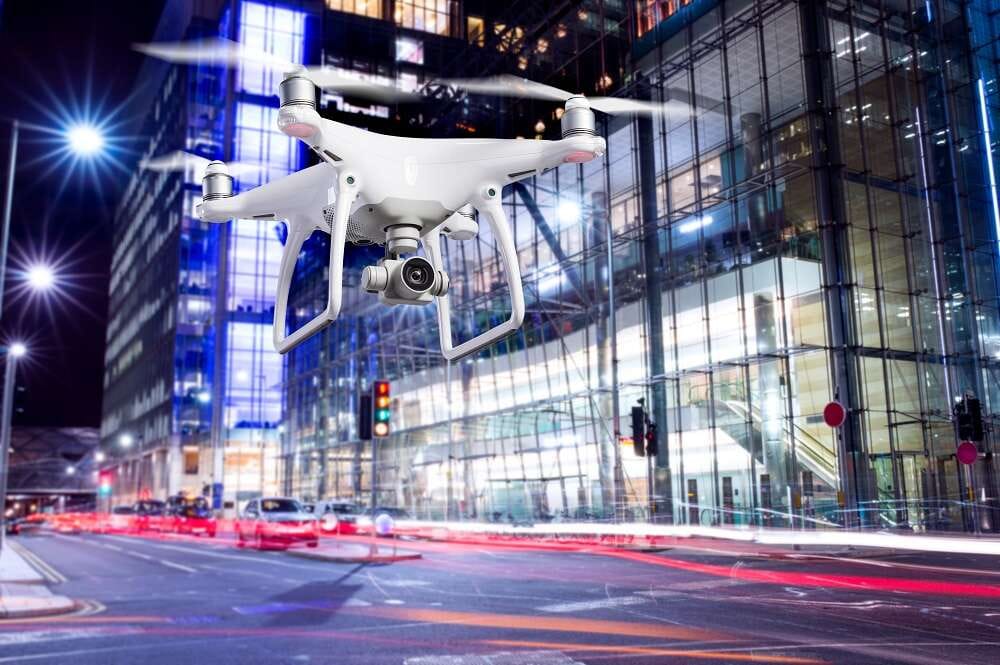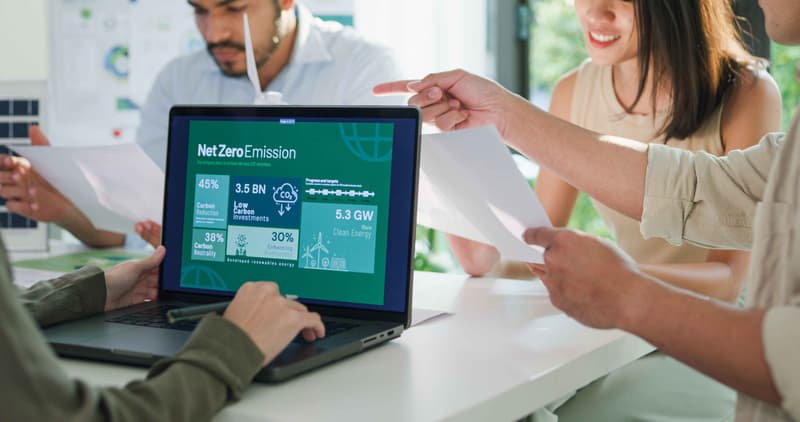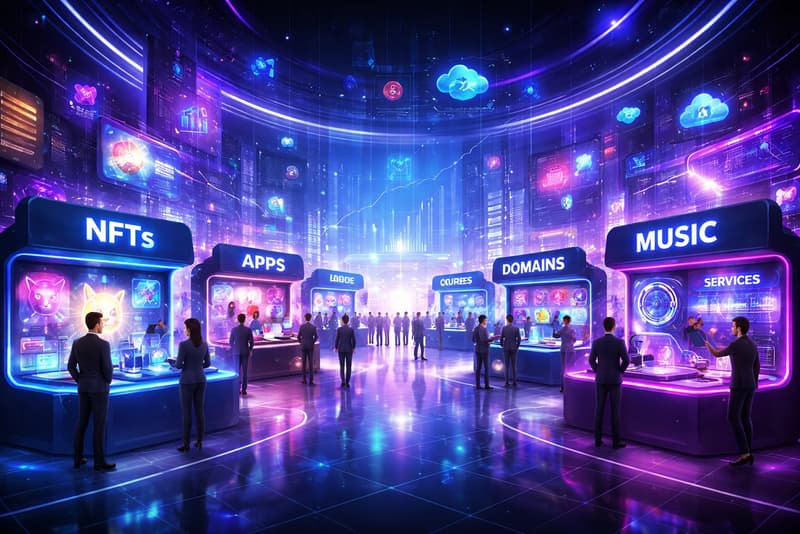
By: Chris Patchell– General Manager & Director of Operations at AVIAN Australia
Drones are slowly but surely making their way in architectural, engineering and construction (aka AEC) industries. These little flying machines have made complicated tasks like land surveying, terrain mapping and 3D architectural visualisation a lot easier and cost effective.
However, it is important to note that construction projects go beyond land measurements and technical surveys. The first thing you need is investors to sponsor and fund your project.
Architects have to first sell the design on paper before it is materialised on the site. And this is where design proposals, concept models and working prototypes come into play.
A concept model simplifies the project and helps the investors visualize the building even before it comes to life.
Earlier, architects had to hand draw these concept models. Today, we have drone tech to make your job easier.
PS: this doesn’t mean that hand drawn maps and models are no longer valid. Nothing can compare to the level of customisation and detail you can include in a hand drawn model. Drone tech can help enhance your designs and take them to the next level.
Here are 5 ways drones have helped architects design stunning concept models and pitch winning designs to clients:
Accurate calculations
A traditional land survey usually takes a week or more. By traditional surveys, I am referring to physical site visits where the surveyors manually inspect, measure and record the key insights of the construction site.
This is not only a cumbersome process but also prone to human errors. With drones, you can eliminate all that.
Drones can cover hundreds of acres in an hour, giving you accurate data about the boundary measurements, site volume, topography and more.
Drones can also access areas within the site that cannot be surveyed by humans. This includes rooftop inspections, surveying high rise buildings, underground quarries, pipelines etc.
Aerial surveys help you capture the site from multiple angles. You can capture stunning panoramic footage of the site which can then be used to create company profile videos.
At Avian, for instance, we help our AEC clients along these lines. Check out this short company profile video of TZ constructions we did sometime back to get an idea of how drone videography works.
Video link: https://www.youtube.com/watch?v=IhdS6nGn6Nc
Real time updates
Drones are a lifesaver when it comes to getting live updates of the worksite activities. You don’t have to send the building manager to the site everyday for real-time updates.
A drone captures all the activities happening on site, giving you accurate insights on project progress. This helps in the later stages of the construction project wherein the investors would want to know how the project is turning out to be.
Drone data is also easy to process. You can run it through a BIM application to replicate raw footage to 3D maps and models. This is great for creating progress reports and directly sending them to clients.
The fact that drone data processing platforms are compatible with the AEC workflow management is an added bonus!
Risk mitigation
Architects have to collaborate with project managers, on site contractors and engineers to come up with designs that are cost-effective and easy to execute. Your designs might look stunning on paper, but not very realistic when executed on site.
Drones help bridge the gap between on paper designs and the actual construction project. Architects can watch their designs unfold realistically.
This gives them a better idea of preventing risks, detecting damages, improving worksite safety and avoiding mistakes that might cost heavily in the future.
Drones are also crucial for asset management and keeping an inventory of the raw materials used for the project.
3D visualisation
Another upcoming land surveying technology that is a hit among architects is- 3D laser scanning. 3D laser scanning aka LiDAR scanning makes it easier for architects to replicate on site footage into 3D maps and digital models.
LiDAR scanners capture site data in point cloud images. These point clouds are then exported to a BIM software. You can tweak the footage and generate a miniature 3D version of the location/object.
3D models are more interactive and eye-catching when compared to hand drawn designs. They also make it easier for clients to visualize the on-site project in realistic terms.
Cuts down costs
And finally, drones are an affordable, sustainable alternative to manual inspections.
The initial investment of procuring an in-house drone or hiring a drone service provider might be a significant amount.
The cost of hiring a drone service provider does pay off well eventually as you get accurate site data which is crucial for creating a winning design pitch!
Author Bio:
Chris Patchell is the General Manager & Director of Operations at AVIAN Australia. He is an avid drone enthusiast and loves innovative technologies. Chris is highly motivated and has a very hands-on approach to things and his goal is to create awareness about drone tech in Australian AEC industries.
On his days off, he is often scouting locations for photogrammetry and laser scanning. These days you’ll probably find Chris around the place using his drones and laser scanners to capture and recreate the real world in 3D space.


